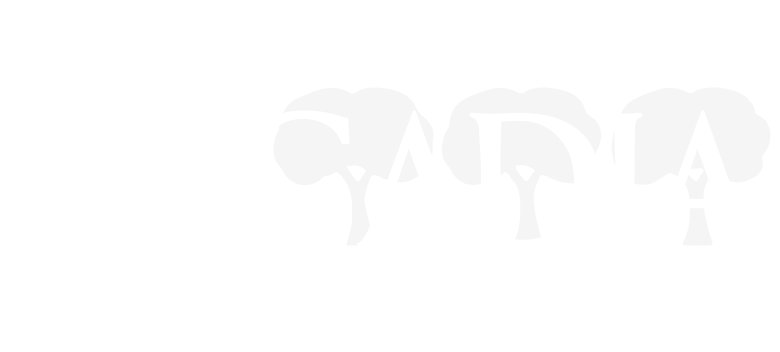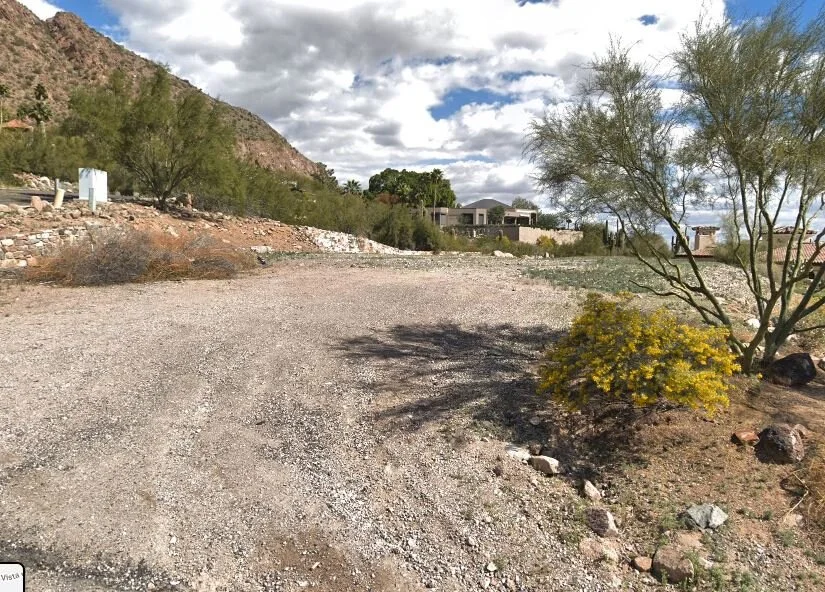ZA-193-21-6 * Map * Aerial * Narrative * Site Plan * Assessors Info *
1) Variance to reduce the required front yard setback (south) to 15 feet. Minimum 30 feet required.
2) Variance to reduce the side yard setback (west) to 6 feet. Minimum 10 feet required.
3) Variance to allow 33% lot coverage. Maximum 30% permitted.
ZAHO Hearing date: May 20, 2021 [1:30] [ click here for hearing details, Agenda Item 16 ]
The ACMNA is opposed to item 3 of this request [ read the ACMNA position statement here ]
This request was approved with the following stipulations:
1 year to apply and pay for building permits.
Per site plan date stamped April 19, 2021.
























