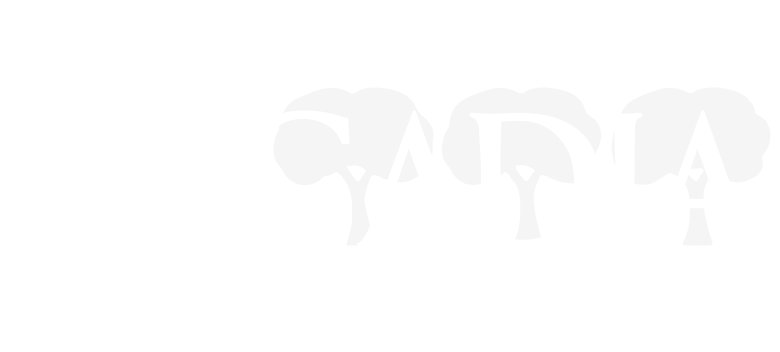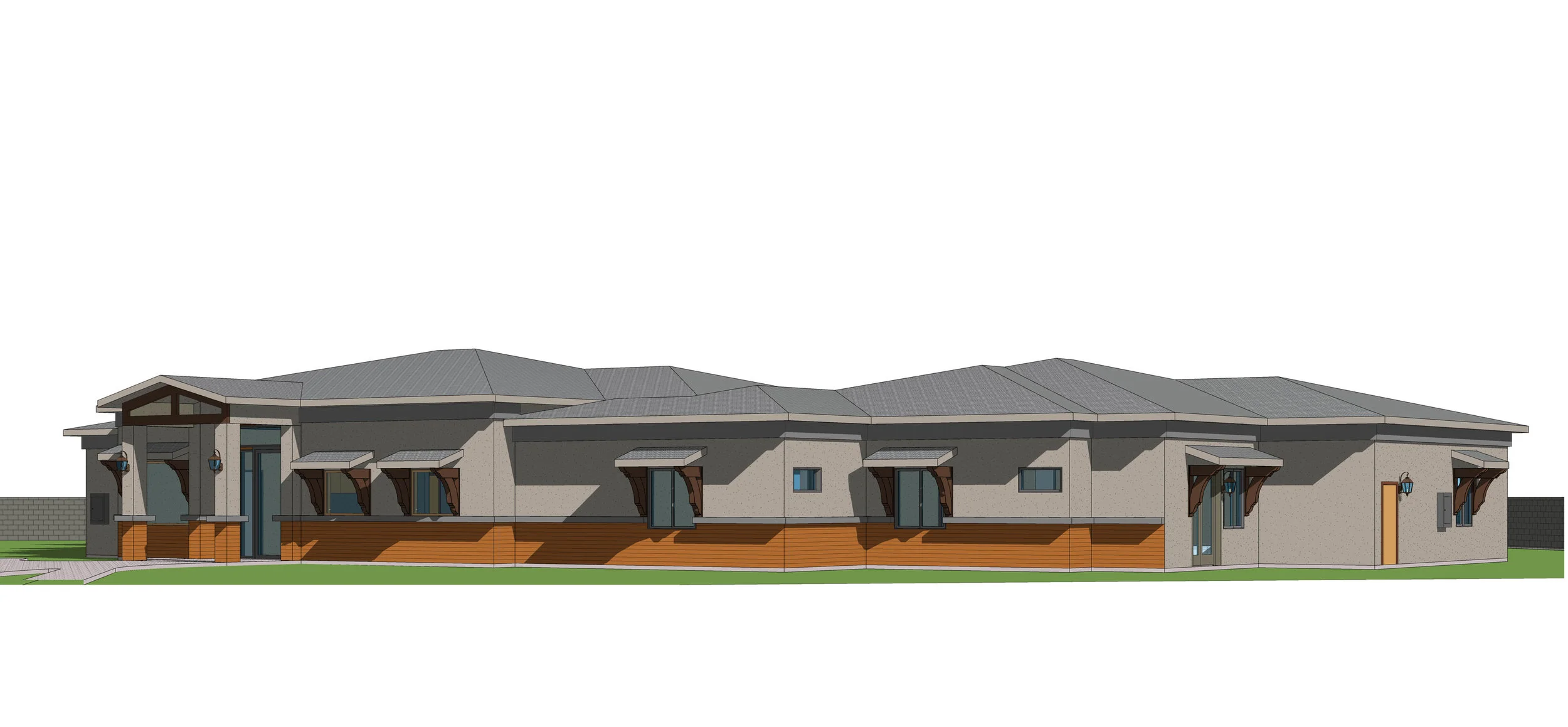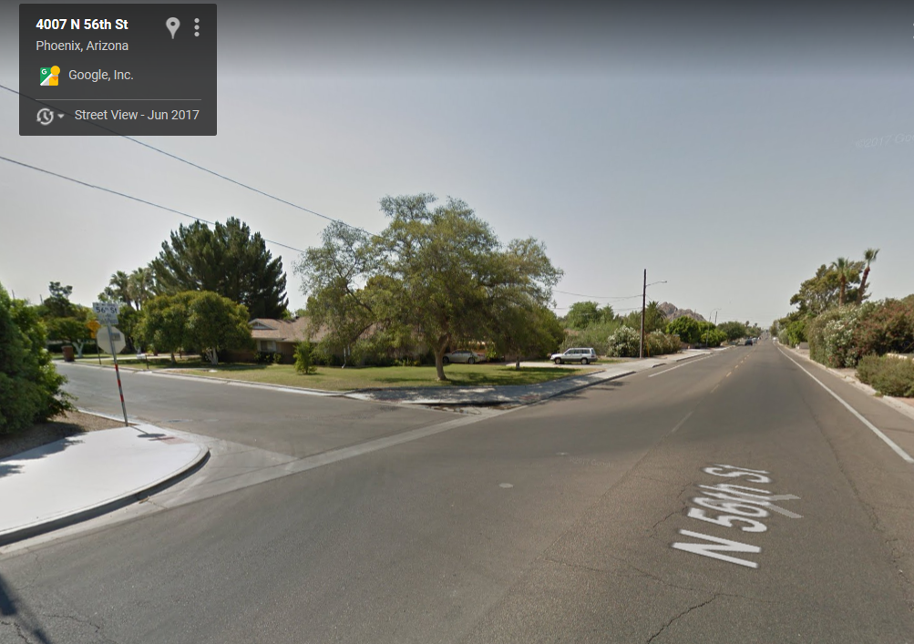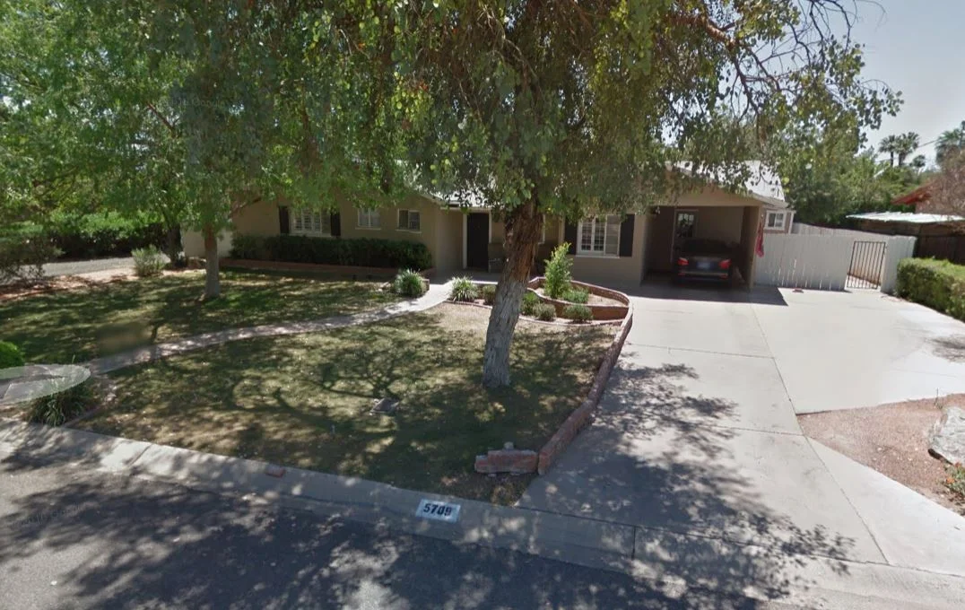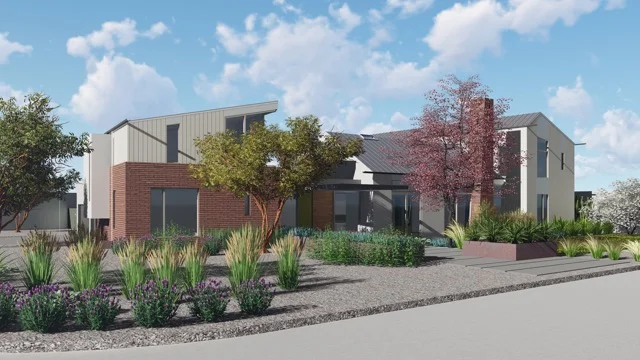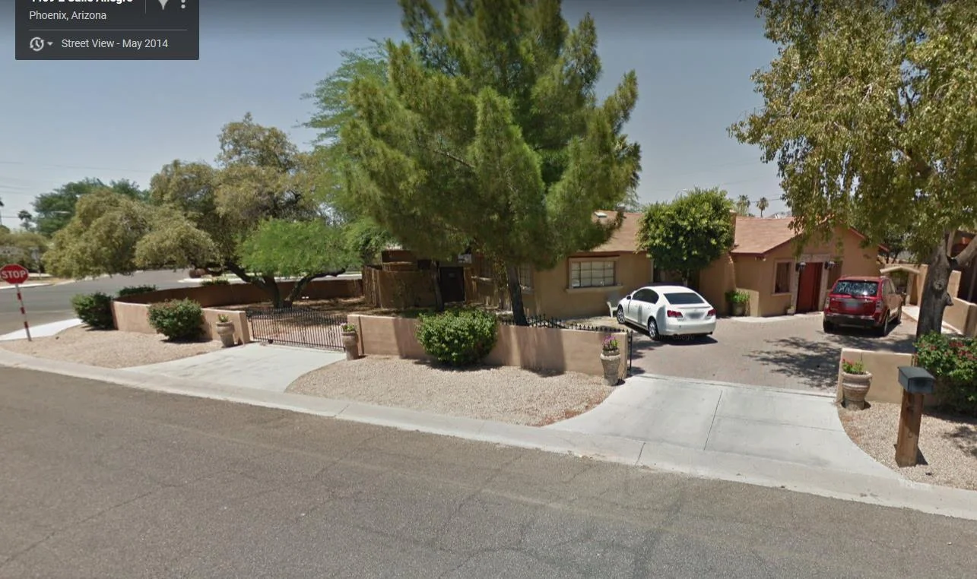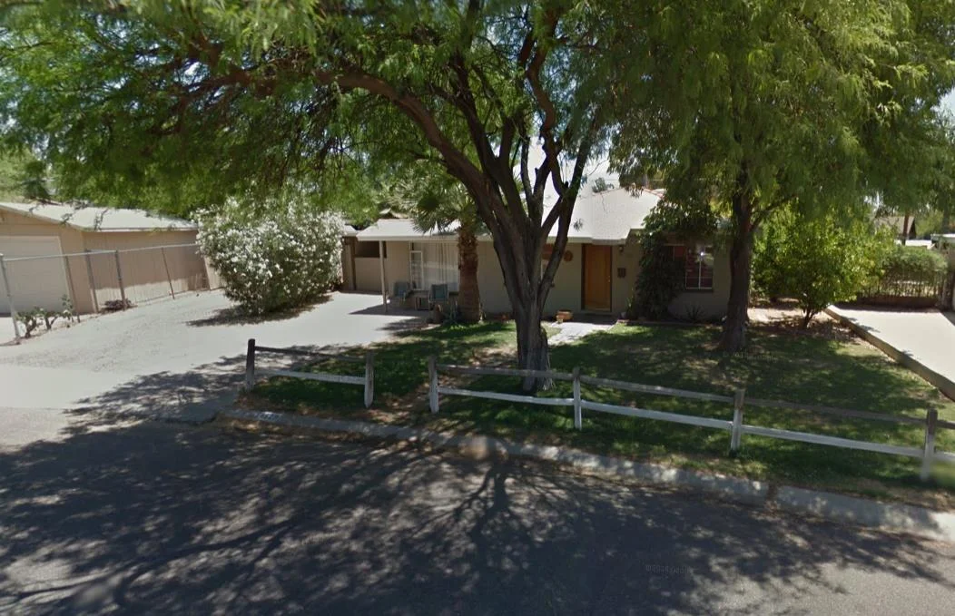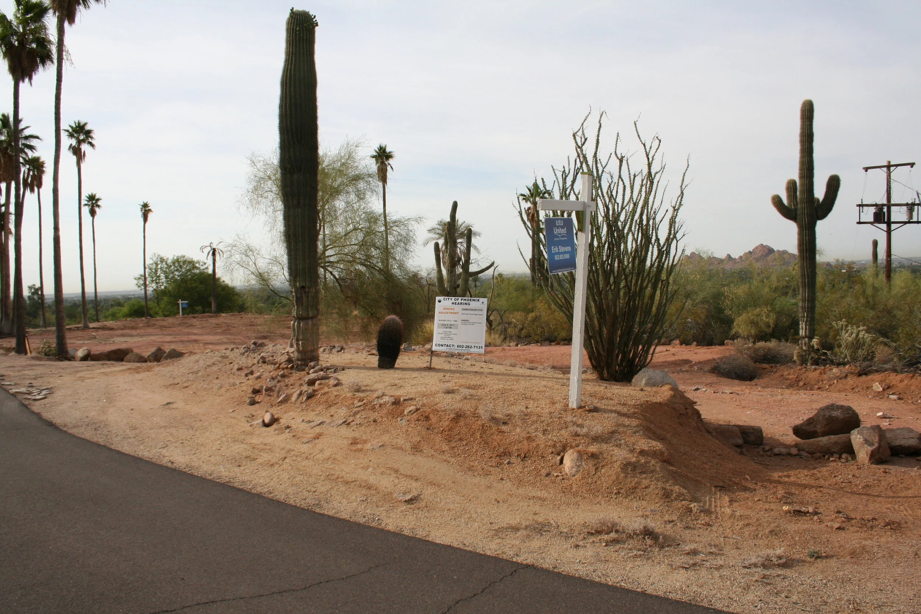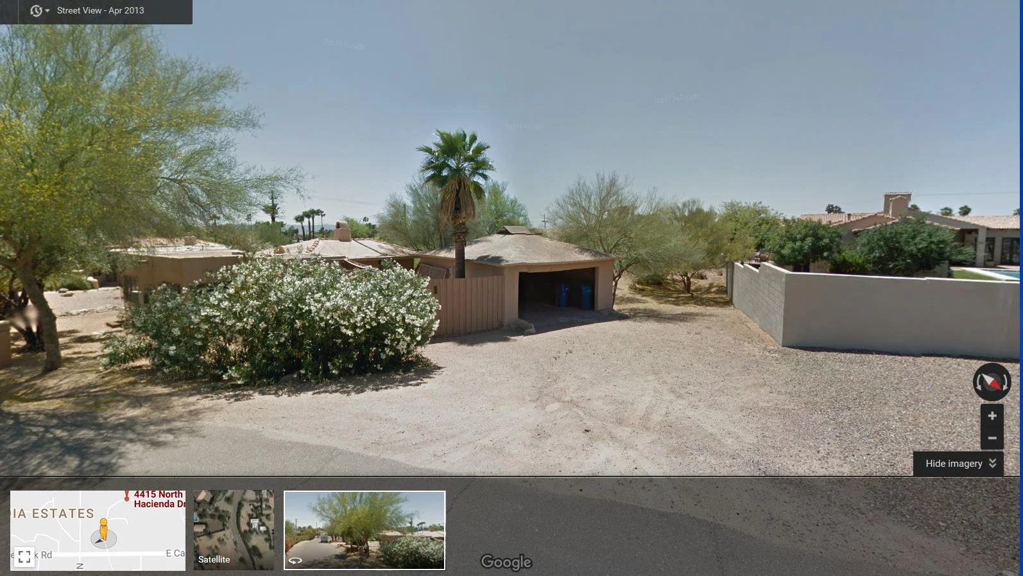ZA-525-18-6 * Map * Aerial Photo * Site Plan * Narrative * Assessors Info *
Variance to allow a 31.5 percent lot coverage. Maximum of 30 percent lot coverage permitted.
The ACMNA is OPPOSED to this variance, [read our opposition statement here]
ZAHO Hearing date: November 8, 2018, 1:30 PM [ see item 17 on the AGENDA ]
This request was withdrawn by the owner prior to the hearing.
